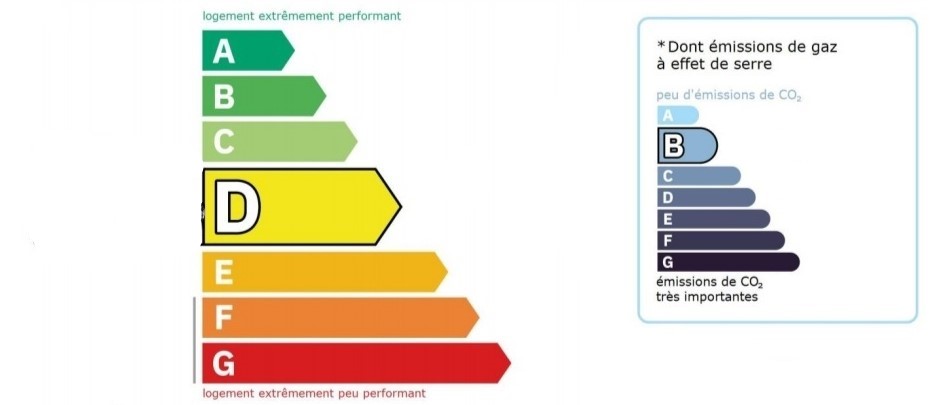HIGHLIGHTS
- 5225 m2 fenced, secluded landscape garden
- Total living area: 250.8 m2
- The house is built on 3 levels
- Oriented: South
- 8 Rooms / 4 bedrooms
- Living room 42.55 m2 with cathedral ceiling
- Veranda 22.85 m2
- Living room+ Veranda: 65.4 m2
- 3 Bathrooms (one with bathtub for 2)
- 3 Toilets
- Heated Pool
- Jacuzzi (indoor)
- Summer Kitchen
- Small Annexe in the garden (room/shower)
- Pond (Japanese style)
- 4+ Parking spaces
- Electric gate
ENERGY PERFORMANCE DIAGNOSIS (EDP)

- Electric heating
- Under-floor electric heating on the third level and Veranda on the second floor
- Fireplace (with electric ventilation)
IMPROVEMENT RENOVATION
- All the sceptic tank systems are new and officially certified
- Most of the rooms have been repainted and refreshed
- Future Garage Under Construction for 2 Cars
All the necessary documents for selling the house are ready and up to date
ACCESS
- Geneva: 20 minutes
- Geneva Airport: 20 minutes
- Motorway interchange: 3 minutes
- Annecy: 20 minutes
- Ski Resorts: 45km drive
- Full range of amenities: within 5km radius
ACCESS
EDUCATION TRAILS...
- Nursery and Primary Schools: 1,9km
- Secondary School: 5km
- School bus: 1.7km
- Trails: Forest, Pedestrian and mountain biking begin just 10 meters from your doorstep!
